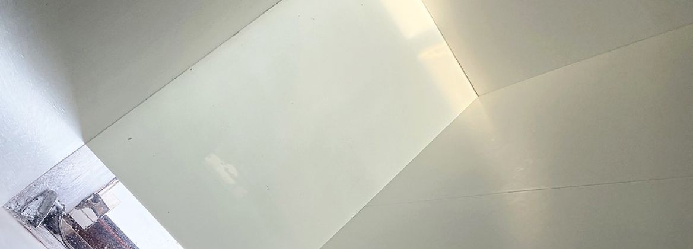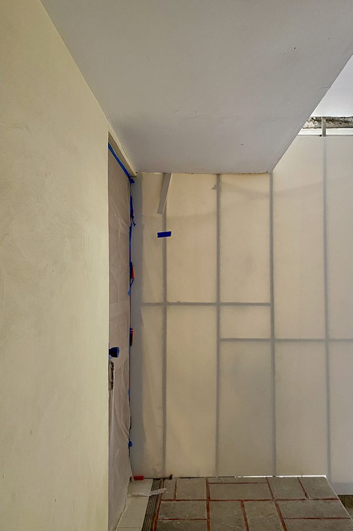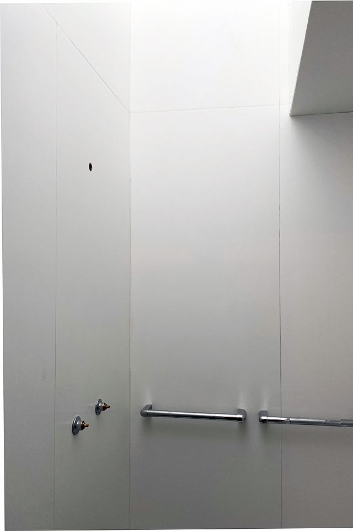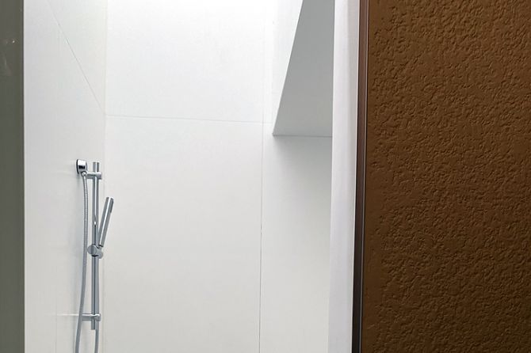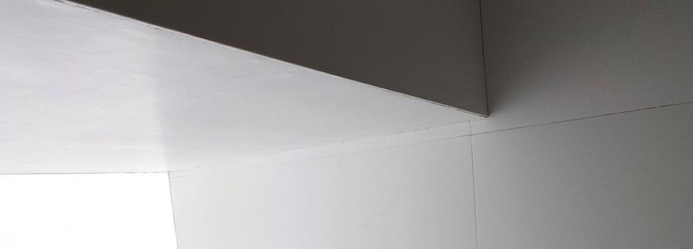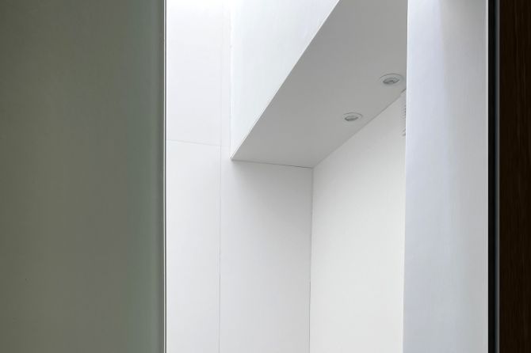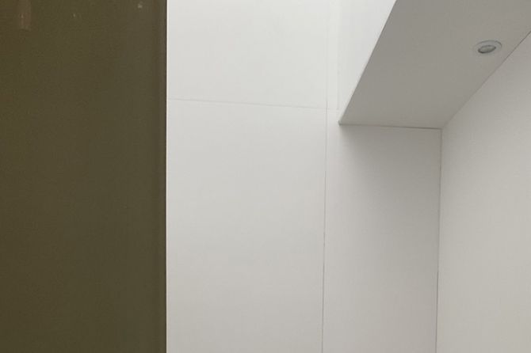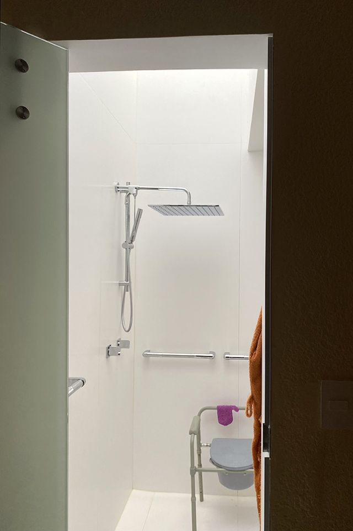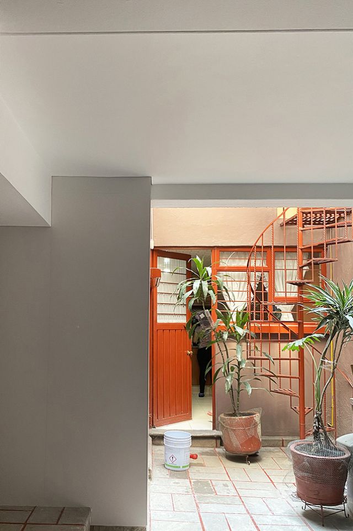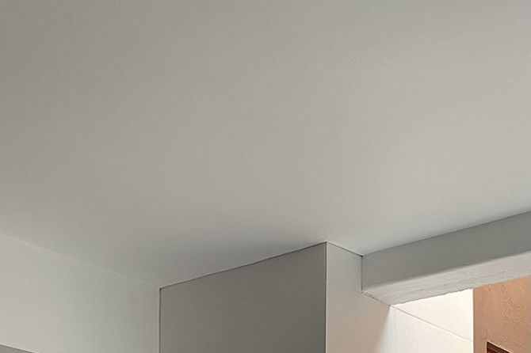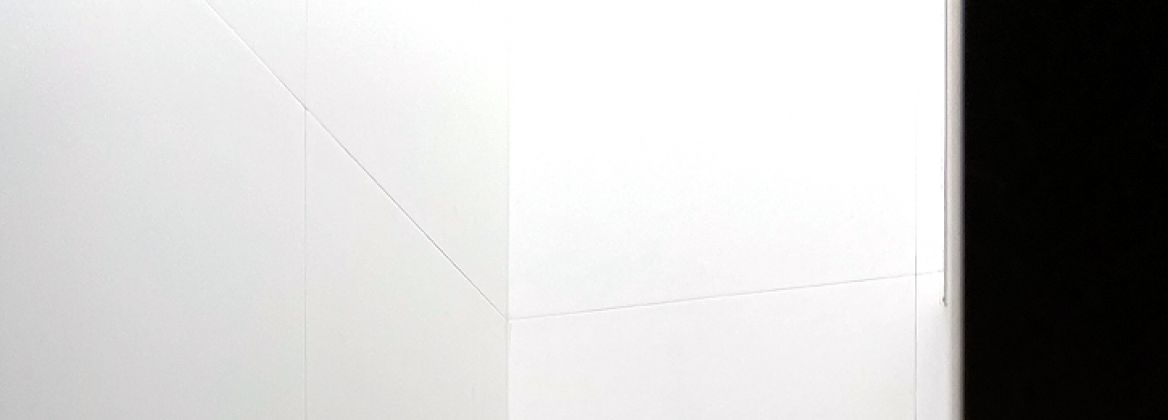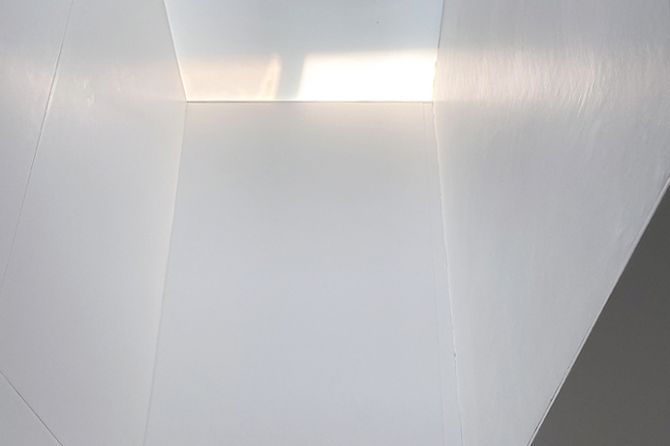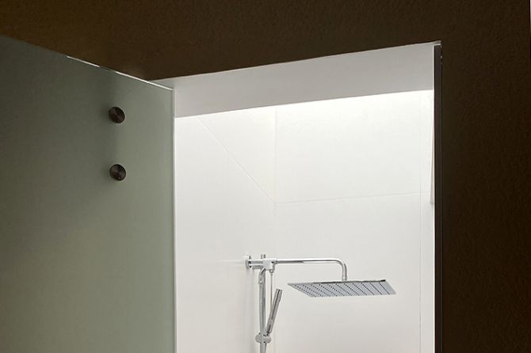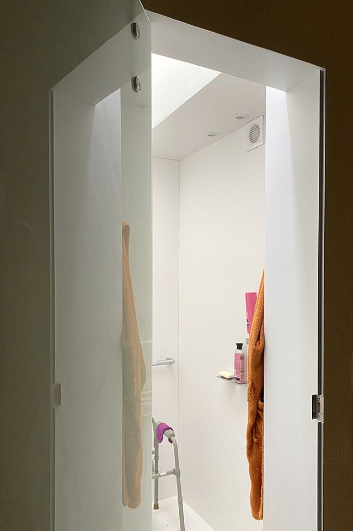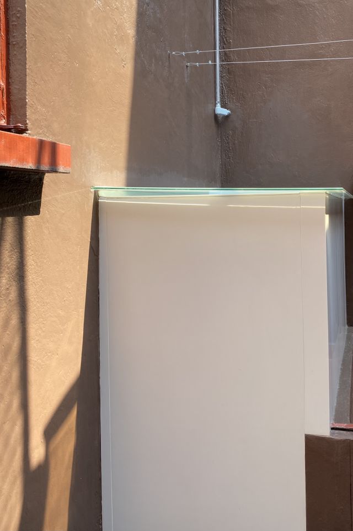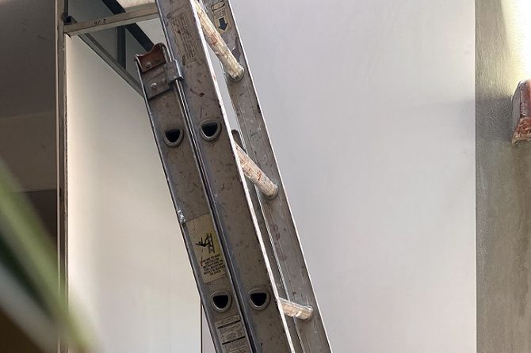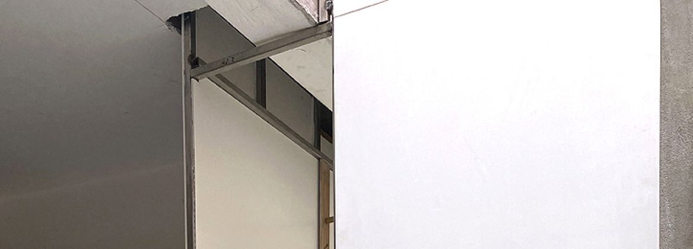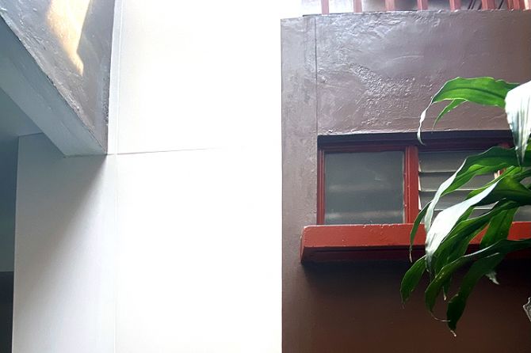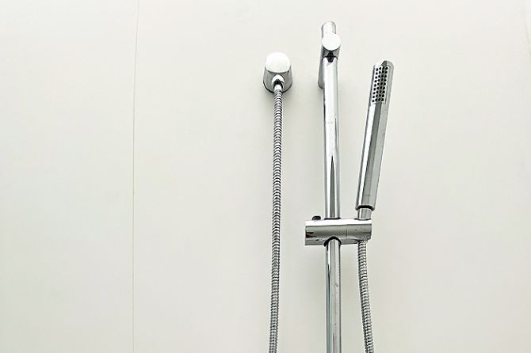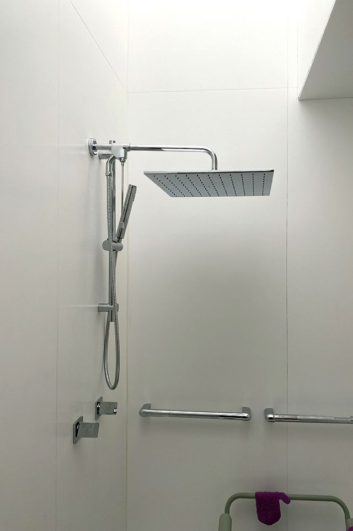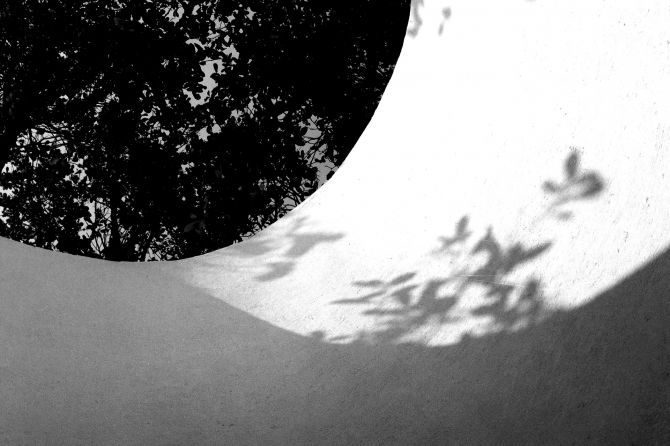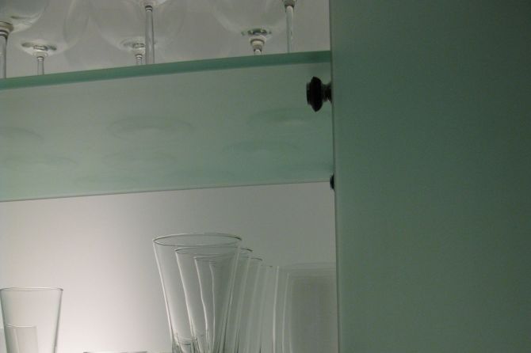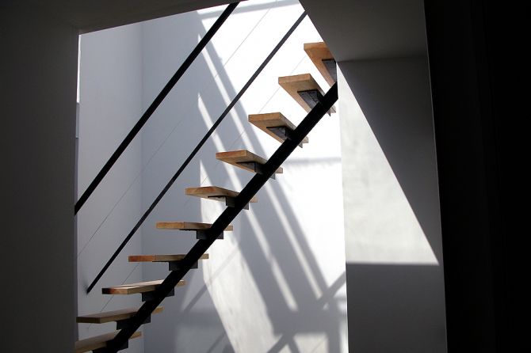A 568
● Residential / 2023
Narvarte Poniente CDMX
This intervention in a 50´s house in Narvarte Poniente Mexico City, consisted in designing and assembling a space for a shower in a small gap of a service courtyard . The access to this tiny shower room is through the entrance hall of the house . And the reason is because a study on the ground floor was fitted out as a bedroom; the entrance hall had already a half guest bathroom, considering that even if it was separated, the shower completed the functions of a full bathroom . The purpose is because one of the occupants of the house can no longer go up and down stairs . Therefore a construction system based on 1"square tubular stainless steel frames was chosen to later be covered on both sides by sheets of 1/4" thick glacier white plate . Thus achieving total impermeability and final finish simultaneously . Finally both, the entrance door and a skylight of clear white printed tempered 10 mm. glass screen, were incorporated to provide a slight natural dim light to this small white cube .
